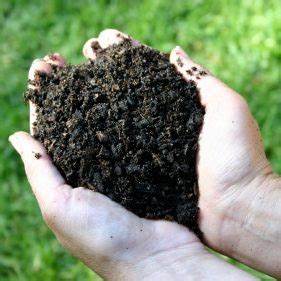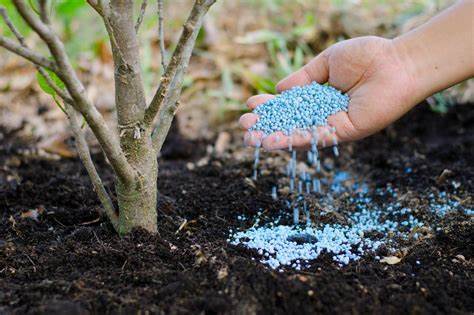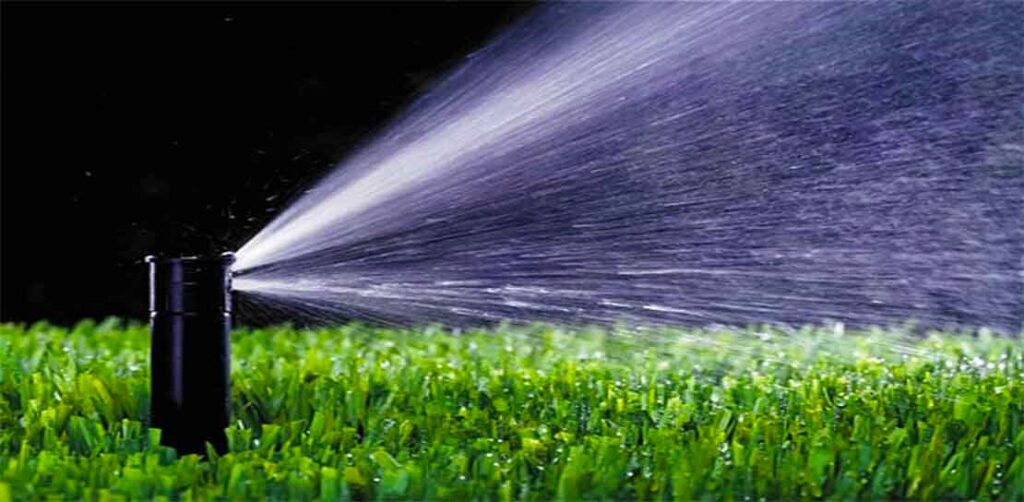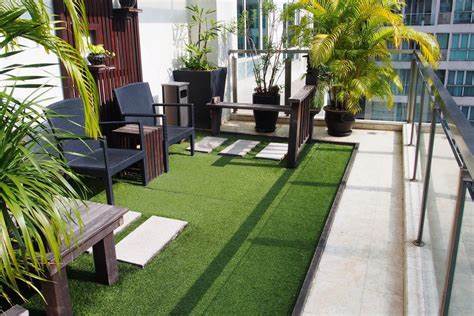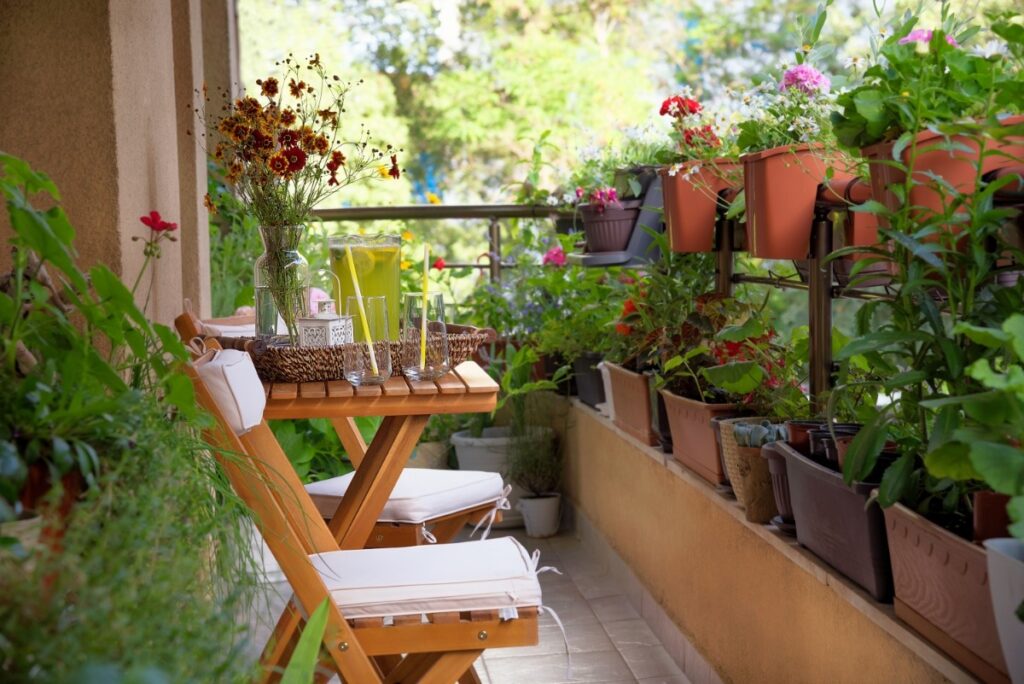Landscape

Landscape
- مدیریت سایت
- آبان ۲۵, ۱۴۰۱
- ۹:۵۱ ق٫ظ
- بدون نظر
Landscape design steps:
The benefits of an organized system are very valuable in developing landscape design.
Like most efforts, the level of productivity over time input is greatly enhanced by an organized approach.
Landscape design steps:
•Developing a map plan
•Performing site analysis
•Assessing family needs and desires
•Determine areas of activity
•Design of activity areas
•Select the plant and place it
۱) Developing a map plan
It is difficult to visualize some aspects of design without putting them on paper.
The designer should think of paintings or designs and make mistakes on paper, not on the landscape site.
The design of drawing should be include:
Exact placement of the house in place, location and exact sizes of the house with window and door placement, entry paths, car way or pedestrian were available.
If the customer has an accurate map of the house and the location and map of the house’s external dimensions, this saves a lot of time.
These maps may be obtained from the manufacturer, developer, or city or city ownership file.
Typically, 1 inch is 5 feet or 1 inch is 10 feet, but you can choose a different scale based on your design and project dimensions.
Recommended painting tools include : pencil, square-T, multiple-scale rulers, bevel, art glue cleaners, strips, striated paper (8 or 10 square in every inch) and tracing sheet or worksheet.
The designer should have a firm and stable work desk.
۲) Performing site analysis
A thorough review of the client’s property is a necessary work.
The map design will help you organize the information from the site analysis.
Perfect site analysis can save your time and money.
Vegetation, natural factors and features, views, noise level, fixtures placement, privacy/failure lines, and basic architectural features of the home should be mentioned.
Vegetation
Existing plants should be examined. The condition and location of the tree must be recorded.
Neighboring real estate trees that influence on shade patterns in customer property should also be explored.
This information is essential for designers, especially if it is their job to add this home to the natural environment or available settings, or to create an environment that is functional and completes the structure.
Also, bushes, ground cover and weeds should be considered in terms of their potential use and conditions.
The landscape design engineer may also being involved in protection of available vegetation during the construction.
It might be better to prohibit vehicle traffic from areas near valuable trees.
Natural factors and characteristics
Natural factors and features of the landscape include:
۱) Home orientation/directions
The orientation of the house affects the area of different homes exposed to sunlight. This knowledge is essential, so the designer can provide shadows in important points and determine the proper activity areas. For example, the southeast orientation is the most moderate spot throughout the year, while the western slope is cold in the winter and hot in the summer.
۲) Earth form
The ground form refers to the gradient or earth’s height changes. This item determines the model of water surface drainage patterns and is the essential knowledge for the perspective designer in the creation of functional and aesthetic landscapes.
۳) Soil conditions
The soil characteristics determine the selection and location of the plants.
Soil, nutrients, maintenance of water capacity and drainage should be considered.
Native fertilizers levels and soil profile may be shown with existing vegetation.
۴) Rain distribution
The rain distribution can be determine in the form of regional. Heavy rainfall periods can increase the problems of shallow soils or unwanted creation issues of resident water.
Sometimes these conditions may require engineering drainage changes with some types of tile or pipe. Most situations require the exact choice of plant.
۵) Seasonal wind pattern
The dominant direction of the wind varies in terms of the area, season and the time of day.
Where wind direction varies in summer and winter, planting can be arranged to prevent cold winter winds from the porch and scorching summer heat to this region. When performing site analysis, be sure to check for gaps in plants and structures in the property or in the adjacent properties.
۶) Climatic conditions
All of these factors work together to create micro-climate.
This means that the conditions at one point may be significantly different from the conditions in the other landscape. The designer should consider these changes to set up the landscape map and plant selection in a “fine-tuned” manner in an exact form.
Views
Landscapes need to be identified to be preserved or highlighted.
Similarly, less desirable views should also be taken into account in order to plan the visualization.
Views and activities with the distance of 30 feet (9 meters) or more should be reviewed, above the property line.
During site analysis, views should be viewed from indoors to outdoors and vice versa.
If possible, view neighboring properties in positions at the customer’s location and view customer’s property from the neighbors.
The house should also be viewed from different angles of the street. Images taken from a snapshot camera can be useful in reminding the designer of various views while sitting behind a painting desk.
Noise level
Confusing items of peripheral distractions should also be identified.
You may ask your neighbors or landlord about these factors. Record noise sources such as roads, factories, chainsaws and etc., and plot the direction and distance of the source.
It can also be important when the noise level is at its peak. Returning to the site during such a period may be necessary. Distraction items must be include light or odor.
Equipment placement
Service lines may be on pools or underground.
Position these in the map layout. Also put a power meter, air conditioning unit and water valves at home.
Consider the location of the TV and telephone cables, water lines and sewer lines, or the water tank and field line.
Television and telephone cabling companies usually set their service lines carefully. However, these services must be requested in advance.
۳) Designing activity areas
A systematic approach should be taken when designing areas of activity.
First, determine the design goals and determine the overall type of design, formal or natural.
Plan for structural needs, Consider landform changes, Determine the flow of traffic, Expand the bed form, and then Identify the plant material.
۱- Structural needs
Structural needs must be addressed first.
If a warehouse building is required, a level and access point must be planned.
Possible access may mean a route or limited access to firewood carry tools and etc.
۲- Changes in the shape of the earth
The landform information obtained from site analysis can be used.
Are there any surface drainage problems? If so, determine how to correct them.
Engineering and legal considerations are involved in major surface drainage problems.
Perhaps simple solutions may affect other people’s surface drainage.
Vegetable waterways, brick waterways or possibly drainage tiles should be considered.
Drainage problems may not be present, but landform modifications can be used to generate interest or help to prevent unwanted views or noise.
You should be careful not to cause surface water drainage problems with landform changes.
The existing ground form may be sloping which will be problematic.
The slope or steepness will determine the actions to be taken.
Ground coverings may be answer to long, mild slopes, while terraces with iron stairs or blocks can solve the problem of short and steep storages.
For safety reasons, grass should not be placed on a slope greater than 1: 6 (1 foot increase in every 6 feet performance).
Other ground cover materials will probably have a 1: 2 or 1: 3 slope.The mulch should not be lower than 1:10.
۳- Development of bed form
The bed form, traffic flow, and plant selection and it’s placement utilize the art elements and design principles which discussed earlier.
These are better covered by outlining the development of specific areas.
Public places
The public area is part of the residential landscape that people see and use.
The current trend towards smaller residential complexes encourages the development of a front yard for family life.
The public area contains a car pathway, parking lot, walkway, outdoor and entrance areas.
The purpose of the public home improvement area is to provide easy access and redirect visitor to the entrance of the house.
planting
Basic planting is not all landscaping but can be an important part of the functional landscape design.
Oftentimes, to indulge in fundamental planting and only think about it.
History shows that basic fundamental planting were used to prevent the appearance of tall structures and to slow the cold weather of the home (Figure 10).
Although these needs are often absent today, some gardeners and landlords think that every structure should be covered with plants.
The basic planting goals are to centralize the main entrance, compplete the home’s architectural style and break the longitudinal lines of the home and integrate it with the surroundings.
The designer should avoid competing elements that are reflected from the main entrance and the house in general.
A separate bed in the middle of the open green zone is one of these competing elements.
Plants should be selected that can be easily maintained at home-scale.
This is probably the most common cause of fundamental plant failure.
A general rule is that the height of the plants in fundamental planting should not exceed of two-thirds the height of the wall in the corners of the house.
In general, plant height should not exceed of linear height from the entrance to this point in the corner of the house.
It does not mean that every home should have this style of gardening.
Balance in landscape design
Balance in landscape design is not always necessary.
Imbalances may be used with the architectural features of some homes to create attractive and proper effects.
However, when balance is demanded, it must be achieved.
Symmetrical balance is overused in residential landscape design.
This approach seems to be a formal one.
Asymmetric balance is often more desirable for residential landscapes because balance is created without uniformity.
In this example, the size is balanced by the mass and the texture. The style of architecture can determine the use of symmetry or asymmetry.
Car, parking and walking directions must be functional.
They should be in a position to provide easy access from the property entry points to the home entrance.
Often walking down the street to the front door is considered, regardless of the driver’s access to the front door.
Most of the time the front yard sidewalk is unnecessary and may be removed.
۴. Traffic flow
Pavement levels and driving directions must be selected based on traffic demand.
Low-traffic sidewalks and driveways may be covered with inexpensive materials such as bark or sand, but sidewalks and driveways with high levels of traffic demand has a hard surface.
pedestrian
The two-person pedestrian must be at least 4 feet (1.2 meters) wide.
The pedestrian for one person should be at least 30 inches (74 cm) wide.
A direct driving path for a car should be at least 8 feet (2.4 meters) wide.
While two cars in total , need 14 feet (4.3 meters).
The circular drive path must have a minimum radius of 18 feet (5.5 meters) and an outer radius of 32 feet (9.8 meters) with a width of 14 feet (4.3 meters).
The steps should be first, designed with the comfort of the person.
In general, a taller step with more height should have a higher level.
A straightforward rule states that twice the height and width of the step must be 26 or 27.
Ramps are necessary or desirable for wheelchair access in some residential landscapes.
An ordinary wheelchair user can go straight up the 5% slope independently and be at least 3 feet (90 cm) wide.
The bottom and top ramps should be simple and a surface at least 5 feet (1.5 cm) apart.
The path and direction of the car
The lane of the car should be wide enough on the side of the street so cars can easily integrate with the traffic flow.
The higher the average speed of street traffic, the higher the traffic should be span.
Traffic street view of the car entrance should not be blocked.
Large plants placed at the entrance of the driveway create a dangerous situation.
Plants help the driver out of the curvature of driveway or highway by defining the traffic flow.
Make sure that such a plant is integrated with the overall design.
Putting the plant inside the curve of a driveway or highway is dangerous because it disrupts the driver’s view of the front road.
۵. Vegetal Material:
In the public space, trees can be used to smooth lines, provide shade, and enclose homes.
Trees in the backyard can also provide a great backdrop for the home from a street view.
The vertical lines of most homes can be effectively paved by a small tree planted next to other plants in the corner. The shape of the tree is very important.
The low brancch, rounded tree straightens out the line, while a tall and a narrow tree only highlights this line.
Trees with thick trunks, such as the Sabal palm, also highlight these vertical lines rather than modulate them.
Tree
By using a well-placed plant material, a shorter house (range style) can be shown taller.
Larger trees as the background break the horizontal line of the roof.
Smaller trees, just a few feet from the edges or corners of the house, also help to make the house look taller.
A slender house, when little or no trees are planted in the background,
But round and medium-sized trees on both sides of the house be placed looks much longer.
The plants near these trees should be shorter and reduce in height with distance from the house.
This plant-based design is effectively created with a sloping line to replace the vertical line of the home.
As such, the house looks longer than its height.
Trees used for shade should be carefully placed.
The designer should consider what area of the shadow is needed, and at what time of day and in which season the shadow is needed.
This information will determine where the trees are planted relative to the sun’s angle, the sun’s direction, and the areas that need shade.
Some of the open area in the front yard can create a wide area feel that allows the observer to move from the street to the planted areas.
Planted areas can direct the observer’s eye to the right place.
Some family play activities should not be private in the area and should be located in the open areas of the public area.
Entrance
The entrance should be a transition zone between outside and inside the house.
Considerable detail must be taken into account in planning and maintaining this area.
This is true because the visitor is close to the area and is moving slowly or perhaps standing there.
So there is time to look at this area and a good harvest can be developed before anyone enters the house.
جستجو
دسته بندی
- مقالات582

